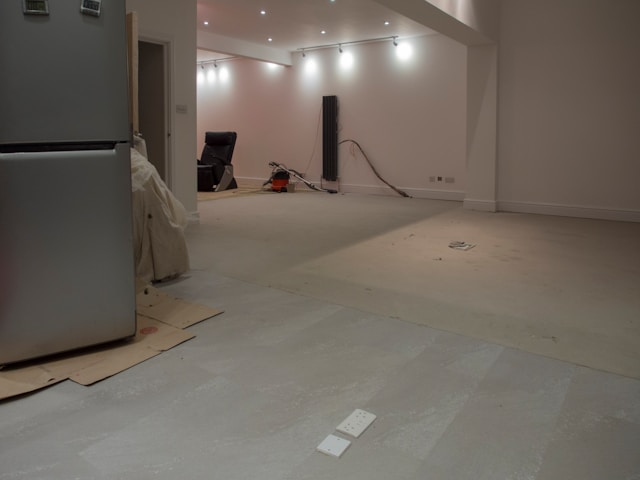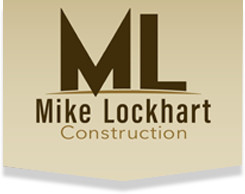How to Turn Your Basement Into a Home Office, Theater, or Guest Suite
When transforming your basement into a home office, theater, or guest suite, you’ll want to carefully consider the spatial layout and materials to create a comfortable, functional environment. Start by planning zones within your basement finishing project that maximize natural flow and privacy—you’ll appreciate distinct areas for work, relaxation, and hosting.

For a home office basement, prioritize ergonomic furniture, ample lighting, and soundproofing to enhance focus.
If you’re crafting a basement theater setup, select wall treatments and flooring that absorb sound and avoid glare, creating an immersive experience.
Choose moisture-resistant, durable materials to protect your investment and maintain comfort.
Introduction
Where can you find extra living space that blends style, comfort, and function without expanding your home’s footprint? Your basement is an ideal canvas for a guest suite basement, a home office, or a theater. With expert basement waterproofing and thoughtful design, you transform this often-underused space into an inviting, functional area. Mike Lockhart Construction specializes in maximizing your basement’s potential, blending spatial planning, materials, and finishes that serve you and your guests with grace.
| Space Type | Key Focus | Material Considerations |
|---|---|---|
| Guest Suite | Comfort & Privacy | Moisture-resistant drywall |
| Home Office | Ergonomics & Light | Soundproofing panels |
| Theater | Acoustics & Relaxation | Carpeted floors |
| All Spaces | Durability & Style | Waterproof flooring |
| Planning | Code Compliance | Wake County standards |
Why finishing your basement adds value and functionality
Revealing the full potential of your basement means more than just adding square footage—it’s about enhancing your home’s overall value and functionality. When working with a knowledgeable Cary NC basement contractor, you guarantee your space meets the Wake County building code. This ensures that safety and design go hand in hand.
Proper spatial planning lets you optimize flow and light, transforming a once-underutilized area into a welcoming environment. Incorporating an egress window NC not only satisfies legal requirements but also infuses natural light, creating an open, airy atmosphere.
Thoughtful material selection—durable, moisture-resistant finishes—preserves the space’s integrity. It also reflects your care in serving family or guests.
Office, Theater, or Guest Suite?
You’ll want to tailor your basement’s layout and materials to fit its purpose, whether that’s a quiet home office with soundproofing and strong lighting or a cozy theater featuring tiered seating and surround sound.
If you’re leaning towards a guest suite, plan for egress windows, a bathroom, and possibly a kitchenette to maximize comfort.
Thoughtful spatial planning and the right finishes will make each option functional and welcoming.
Home office: soundproofing, lighting, internet
Because a basement home office often doubles as a quiet retreat, investing in soundproofing guarantees your focus won’t be broken by household noise. Consider installing acoustic panels or dense insulation in walls and ceilings; these materials absorb sound and create a peaceful ambiance.
For lighting, opt for layered designs—combine adjustable LED overheads with task lamps—to minimize eye strain while enhancing workspace aesthetics. Position your desk near any available natural light but avoid glare.
Reliable internet is essential; ensure your basement has a wired Ethernet connection or a strong Wi-Fi extender for uninterrupted connectivity.
Thoughtful spatial planning pairs functionality with comfort, promoting productivity while serving your daily needs.
Theater: tiered seating, surround sound
When designing a basement theater, thoughtful spatial planning is essential to achieve both comfort and ideal viewing. You’ll want to create tiered seating that ensures everyone has an unobstructed sightline, carefully considering riser heights and seat depth. Use rich, sound-absorbing materials like plush carpeting and acoustic panels to enhance both comfort and audio clarity.
For surround sound, strategically place speakers around the room to envelop viewers in immersive audio, not just blast noise. Wiring should be discreet but accessible for future upgrades. Keep your finishes elegant yet practical—dark wall colors reduce glare, while soft LED lighting adds ambiance without distraction.
Guest suite: egress, bathroom, kitchenette
How can you create a comfortable and functional guest suite in your basement that feels like a private retreat? Start by ensuring proper egress—large windows or a door to the outside not only meet safety codes in Cary but also bring natural light, enhancing the space’s warmth.
Incorporate a well-planned bathroom with moisture-resistant materials like porcelain tile and waterproof drywall to maintain freshness and durability.
A kitchenette, outfitted with compact appliances and sleek cabinetry, invites independence, making your guests feel truly at home.
Thoughtful spatial planning maximizes comfort without crowding; consider soft, neutral tones paired with tactile finishes to evoke calm and hospitality.
Balancing aesthetics with practicality, you foster an inviting haven that celebrates your care and attentiveness toward visitors.
Code & Moisture Considerations
Before you start designing, make certain your basement meets Wake County’s ceiling height and egress window codes for safety and comfort.
Thoughtful waterproofing and ventilation will preserve your space’s materials and keep the air fresh, creating a healthy foundation for your office, theater, or guest suite.
Balancing these technical needs with your aesthetic vision ensures a basement that’s both functional and inviting.
Wake County requirements (ceiling, egress)
Although transforming your basement offers great potential, you’ll need to navigate Wake County’s specific requirements for ceiling height and egress to guarantee safety and functionality.
The county mandates a minimum ceiling height of 7 feet 6 inches in finished areas to create a comfortable, open atmosphere while adhering to code. Thoughtful spatial planning can help you meet this without compromising your design vision.
For egress, basements must include at least one escape route—typically a window or door—to provide safe emergency exit options. These openings need to meet precise size standards, ensuring natural light and accessibility.
Your choices of materials and finishing touches will also be influenced by these requirements.
Understanding these requirements guarantees your renovation is both inviting and code-compliant, allowing you to craft spaces that truly serve your family or guests.
Waterproofing and ventilation essentials
Since basements are naturally prone to moisture, ensuring proper waterproofing and ventilation is crucial for a comfortable, healthy space. You want your finished area to feel fresh and inviting, not damp or musty. To achieve that, consider these essentials:
- Waterproofing membranes and sealants: Apply high-quality materials on walls and floors to block moisture intrusion, preserving your space’s integrity and appearance.
- Drainage systems: Install perimeter drains or sump pumps as a proactive defense against groundwater, maintaining dryness and preventing damage.
- Mechanical ventilation: Use exhaust fans or dehumidifiers to regulate air quality and humidity, creating a breathable environment in your new office, theater, or guest suite.
Meeting Wake County codes while thoughtfully selecting materials ensures your basement remodel serves others beautifully and lasts for years.
Mike Lockhart Construction Advantage
When you choose Mike Lockhart Construction, your basement’s layout is crafted to fit your vision perfectly, whether it’s an office, theater, or guest suite.
They handle all local permitting, ensuring your new space meets Wake County codes without hassle.
This expertise lets you focus on selecting materials and spatial arrangements that elevate your basement’s style and function.
Local permitting handled
Wondering how to navigate the maze of local permits for your basement remodel? Mike Lockhart Construction takes that weight off your shoulders so you can focus on the beauty and function of your new space.
They understand that securing permits isn’t just paperwork—it’s about meeting Wake County codes to ensure safety, moisture control, and long-lasting materials.
Here’s how they help:
- Thorough code compliance: Ensuring every detail meets local regulations, so your project starts right.
- Efficient submission process: Handling forms and inspections promptly, minimizing delays to your timeline.
- Clear communication: Keeping you informed so spatial design and finishes evolve smoothly without legal hurdles.
With permits expertly managed, your basement’s transformation into an inviting office, cozy theater, or elegant guest suite becomes a seamless, service-driven experience.
Custom layouts for any basement use
With permits secured and code compliance handled, the real creativity begins in designing a layout that fits your basement’s unique potential. You’ll want to maximize natural light and open flow, whether for a home office, cozy theater, or welcoming guest suite.
Thoughtful spatial planning ensures each area feels purposeful yet connected. Using moisture-resistant materials and insulated walls guarantees comfort and longevity, especially important in Cary’s climate.
Incorporating built-in storage and versatile furniture helps you serve others efficiently without sacrificing style. Custom lighting enhances ambiance, supporting productivity or relaxation as needed.



