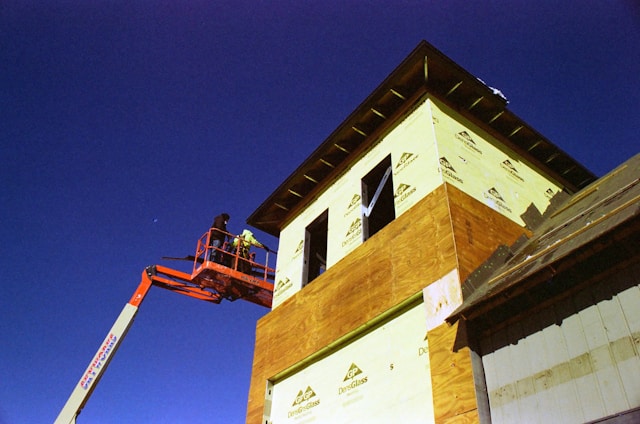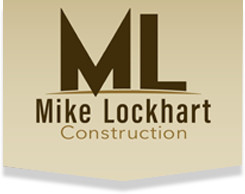Planning a Home Addition in Wake County? Here’s What You Need to Know
Wondering where to start when planning a home addition in Wake County? Your first step is to thoroughly understand zoning laws Wake County enforces. These regulations dictate setback requirements, lot coverage, and land use, which directly impact your project’s design and feasibility.

You’ll need to verify your property’s zoning classification and any overlays affecting construction parameters. It’s essential to comply with these rules to avoid costly revisions or permit denials. Consulting Wake County’s Planning Department resources or working with professionals familiar with zoning laws Wake County enforces can streamline your process.
Equally important is identifying neighborhood restrictions, such as Homeowners Association guidelines, to ensure your addition aligns with community standards. Having this solid foundation prepares you to move confidently into budgeting and contractor selection, ultimately guaranteeing your addition serves your family’s needs efficiently and compliantly.
Types of Additions
When planning a home addition in Wake County, you’ll need to choose the type of addition that best fits your property’s configuration and your family’s needs. Selecting from the variety of home additions Wake County offers requires close attention to structural compatibility and intended use.
Consider these common types:
- In-law suites: Provide independent living spaces for family members, increasing functionality and home value.
- Sunrooms: Enhance natural lighting and create a versatile relaxation area while maintaining energy efficiency.
- Garage expansions: Increase storage or parking space, often complying with local zoning and setback regulations.
- Bonus rooms: Add flexible living areas that serve as home offices, playrooms, or guest rooms.
Each option demands detailed planning to assure compliance with Wake County standards and to meet your lifestyle goals effectively.
Horizontal, vertical, detached
After selecting the type of addition that suits your needs, deciding on the configuration—horizontal, vertical, or detached—will impact your design, cost, and permitting requirements. Each option affects your home addition timeline NC differently.
| Configuration | Description | Impact on Timeline & Cost |
|---|---|---|
| Horizontal | Expands footprint on ground | Longer site prep; moderate cost |
| Vertical | Adds stories atop existing | Engineered support; higher cost |
| Detached | Separate structure | Additional utility connections; longest timeline |
Horizontal additions generally have fewer structural concerns but require more land. Vertical additions preserve yard space but demand structural reinforcements. Detached additions involve extra coordination for utilities and may extend your home addition timeline NC. By evaluating these factors, you can better serve your family’s needs while adhering to Wake County’s technical requirements.
Zoning & Permits
Managing zoning regulations and securing permits are critical steps you’ll need to complete before starting your home addition in Wake County. Ensuring compliance helps avoid costly delays and legal issues. Here’s what you should focus on:
- Verify your property’s zoning classification to confirm allowable addition sizes and uses.
- Review setback and height restrictions specific to your lot location.
- Submit your detailed construction plans to Wake County for a building permit Wake County NC application.
- Schedule required inspections throughout construction to maintain approval status.
Wake County rules, HOA approvals
Although Wake County sets the foundational regulations for home additions, you’ll also need to navigate specific rules imposed by your homeowners association (HOA). Wake County building codes establish minimum safety and construction standards, but your HOA often enforces additional design guidelines, setback limits, and material restrictions to maintain neighborhood cohesion.
Before submitting your building permit application, you must obtain HOA approval, which typically involves detailed plans review for compliance with both Wake County building codes and your community’s covenants. Failing to secure HOA consent can delay or halt your project.
To serve your community effectively, ensure your proposed addition aligns precisely with both sets of requirements. Collaborating with knowledgeable contractors familiar with these regulations will help you meet legal obligations and uphold your HOA’s standards.
Budget Tips
A successful home addition project starts with a clear, detailed budget that accounts for all phases—from initial design and permitting to construction and finishing touches. Managing your construction budget home addition effectively will help avoid surprises and keep your project on track.
Consider these four essential steps:
- Define Scope Early: Identify specific needs to prevent costly changes later.
- Obtain Multiple Quotes: Compare bids from qualified contractors to ensure competitive pricing.
- Include Permitting and Zoning Fees: Account for local Wake County regulations and HOA compliance costs.
- Plan for Labor and Materials: Factor in fluctuating costs of quality materials and skilled labor to maintain standards.
Following these tips equips you to plan your construction budget home addition efficiently while serving your family’s long-term needs.
Costs, contingency, financing
When planning the costs of your home addition in Wake County, it’s crucial to include a contingency fund that covers unexpected expenses such as material price fluctuations or unforeseen structural issues. Accurate budgeting, similar to home remodeling Apex NC projects, demands clear financial foresight and reliable contingency. Financing options may include personal savings, home equity loans, or construction loans—each with specific terms you should analyze thoroughly.
| Cost Element | Estimated Amount | Emotional Impact |
|---|---|---|
| Base Construction | $40,000 | Relief knowing essentials are covered |
| Contingency (15%) | $6,000 | Confidence facing surprises |
| Design & Permits | $3,000 | Assurance in legal compliance |
| Financing Costs | Varies | Peace of mind with manageable payments |
Including contingencies helps protect your investment and guarantees the project supports your family’s future comfort.
Hire a Pro
Since home additions require strict adherence to zoning laws, building codes, and design standards, hiring a licensed general contractor is essential. When selecting a licensed general contractor Cary NC, you guarantee your project meets all regulatory requirements and quality standards. Here’s why hiring a pro matters:
- Compliance expertise – They navigate Wake County’s zoning and permit processes efficiently.
- Project management – Licensed contractors coordinate subcontractors and schedules seamlessly.
- Quality assurance – They guarantee materials and workmanship meet industry standards.
- Liability protection – Proper licensing reduces your risk and ensures insurance coverage.
Mike Lockhart Construction, licensed GC
Choosing a licensed general contractor with proven local experience can substantially streamline your home addition project in Wake County.
Mike Lockhart Construction, a licensed GC since 2004, offers extensive expertise in zoning compliance, permit acquisition, and project execution tailored to local codes. When you work with this licensed GC, you benefit from precise scheduling, detailed budgeting, and adherence to Wake County’s building standards.
Mike Lockhart Construction’s in-depth knowledge minimizes delays and helps you avoid costly compliance issues.
Common Additions
A variety of common home additions can enhance your living space and increase property value in Wake County. When working with a trusted home addition contractor, consider these popular options, each requiring careful planning and adherence to local codes.
- Garage Expansion – Provides extra storage or workspace; ensure proper foundation and ventilation.
- Bathroom Addition – Increases functionality and resale appeal; involves plumbing and electrical upgrades.
- Kitchen Extension – Expands cooking and dining areas; requires coordination of cabinetry, appliances, and utilities.
- Bedroom Addition – Adds living space; must comply with setback and egress requirements.
Your home addition contractor will guide you through design, permitting, and construction phases to deliver a durable, code-compliant, and valuable enhancement.
In-law suites, sunrooms, offices
In-law suites, sunrooms, and home offices each serve distinct functions that can enhance both your property’s usability and value in Wake County. When planning these additions, you’ll want a home addition contractor skilled in integrating building codes and zoning requirements specific to each space.
In-law suites require careful consideration of separate entrances, kitchenettes, and ADA compliance, especially if intended for elderly family.
Sunrooms demand appropriate insulation, roofing materials, and natural lighting to maximize comfort throughout seasons.
For home offices, soundproofing, electrical outlets, and data connectivity are vital for productivity.
Collaborating closely with your contractor ensures each space meets regulatory standards while aligning with your family’s functional needs. Prioritizing these technical details guarantees you achieve a well-designed addition that serves others effectively and adds significant value to your home.
Timeline
Once you’ve determined the type of addition and its specific requirements, establishing a realistic timeline becomes a key focus. A well-structured home addition timeline helps you coordinate tasks efficiently and anticipate potential delays. Here’s how you can approach it:
- Design Finalization – Allocate sufficient time to complete detailed plans that meet Wake County regulations and your vision.
- Material Procurement – Schedule ordering and delivery, accounting for supplier lead times to avoid construction hold-ups.
- Construction Phases – Break down building into stages like foundation, framing, and finishing, assigning realistic durations to each.
- Inspection Scheduling – Coordinate timely inspections aligned with project milestones to ensure compliance and prevent rework.
Planning, permits, build time
While planning your home addition, securing the necessary permits is essential to guarantee compliance with Wake County regulations and avoid costly delays. You’ll need to submit detailed plans to local authorities to obtain permits for home additions NC, ensuring zoning, setback, and building codes are met.
Engaging a licensed contractor experienced with Wake County’s requirements can simplify this process. Once approved, the build time depends on the addition’s complexity, typically ranging from several weeks to a few months.
Clear communication throughout the project helps manage timelines and expectations. Proper planning, timely permit acquisition, and efficient construction scheduling all contribute to a smooth home addition experience that meets both your goals and regulatory standards.
Prioritize these steps to serve your community responsibly and professionally.



